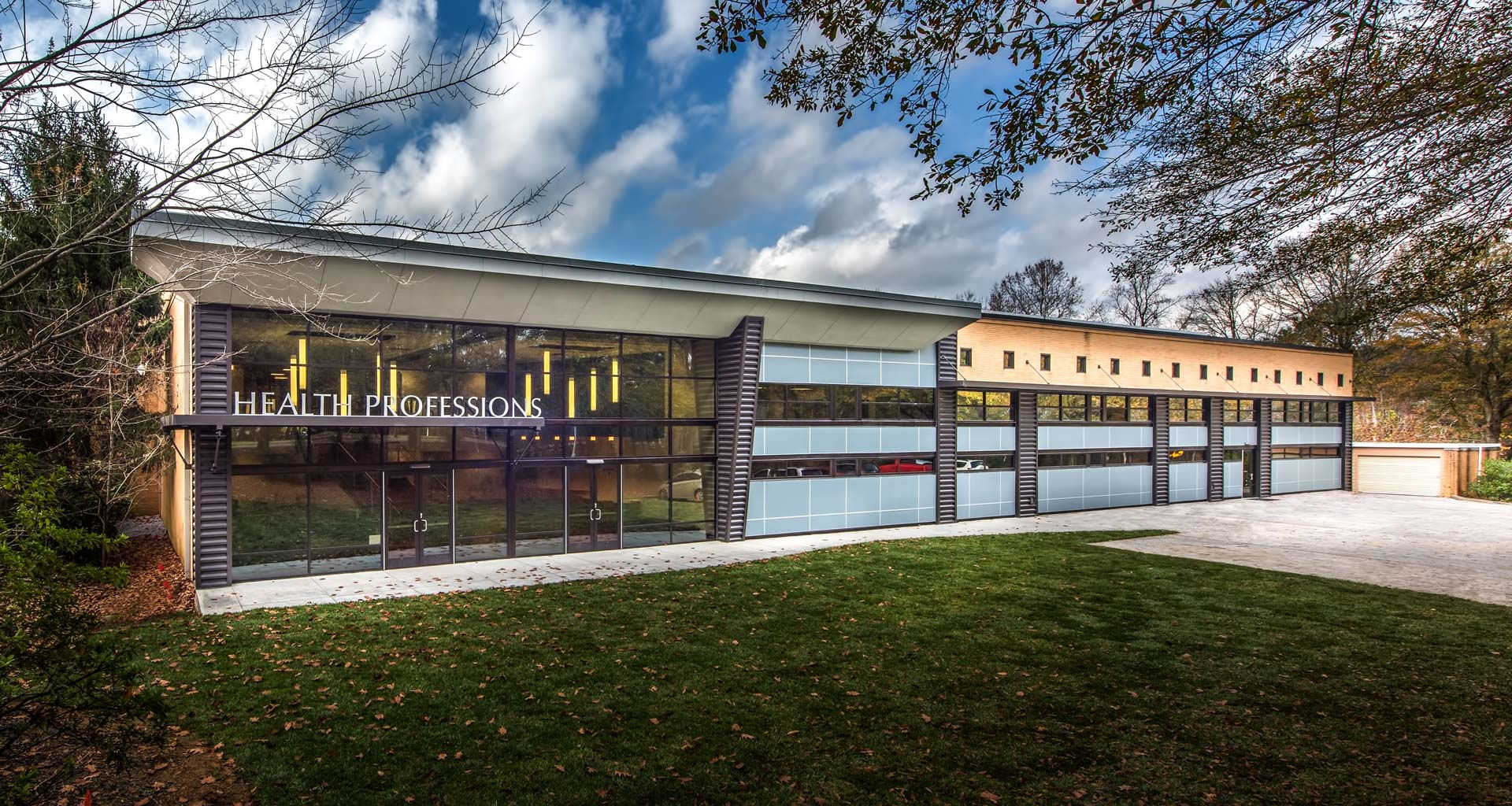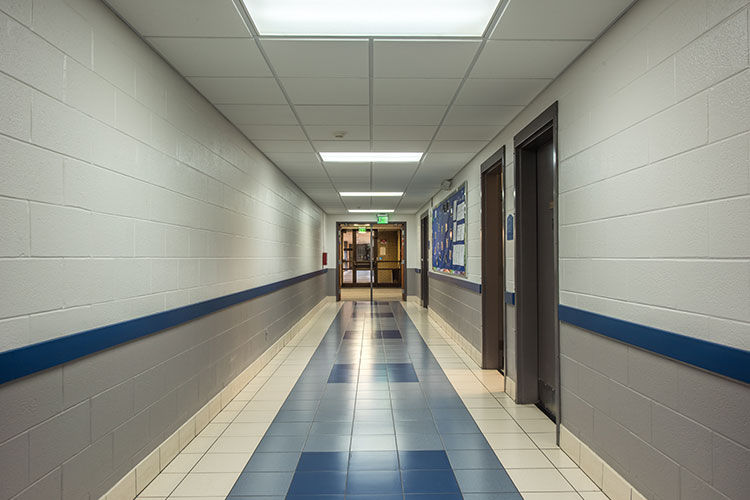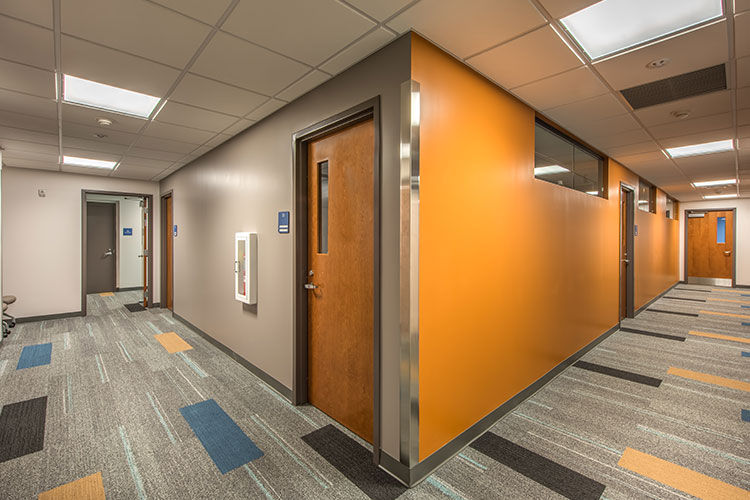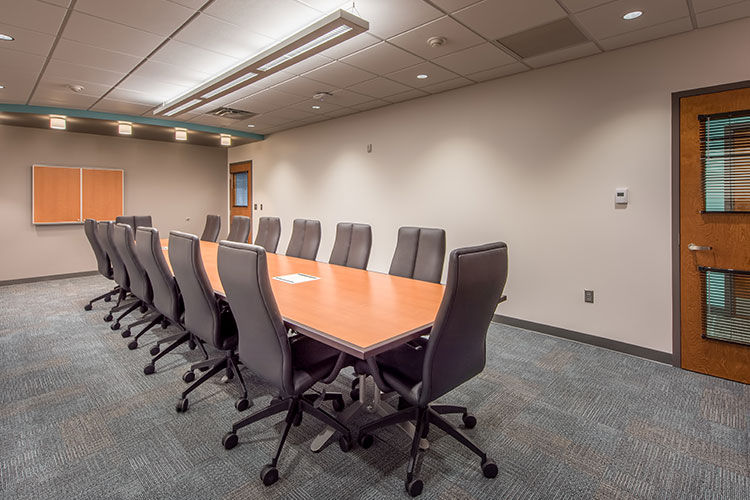
Dalton State College






Dalton State College
Dalton State College was a 2 story, 80,500 SF renovation project that consisted of renovating an existing mechanic and engine shop into a Health Professional Building. The old roof was removed and a new 4-Ply Modified Bitumen roof was installed. New exterior finishes included the curtain wall, metal wall panels and EIFS. A new two story lobby was added with a grand stair case and balcony with glass and stainless steel hand rails as well as a new upgraded elevator. This project also included new classrooms, lecture halls, laboratories and offices as well as all new HVAC, HVAC controls, electrical panels, lighting, medical air compressors, nurse call systems and fire alarm systems. The entire renovation was completed while school was in session.


